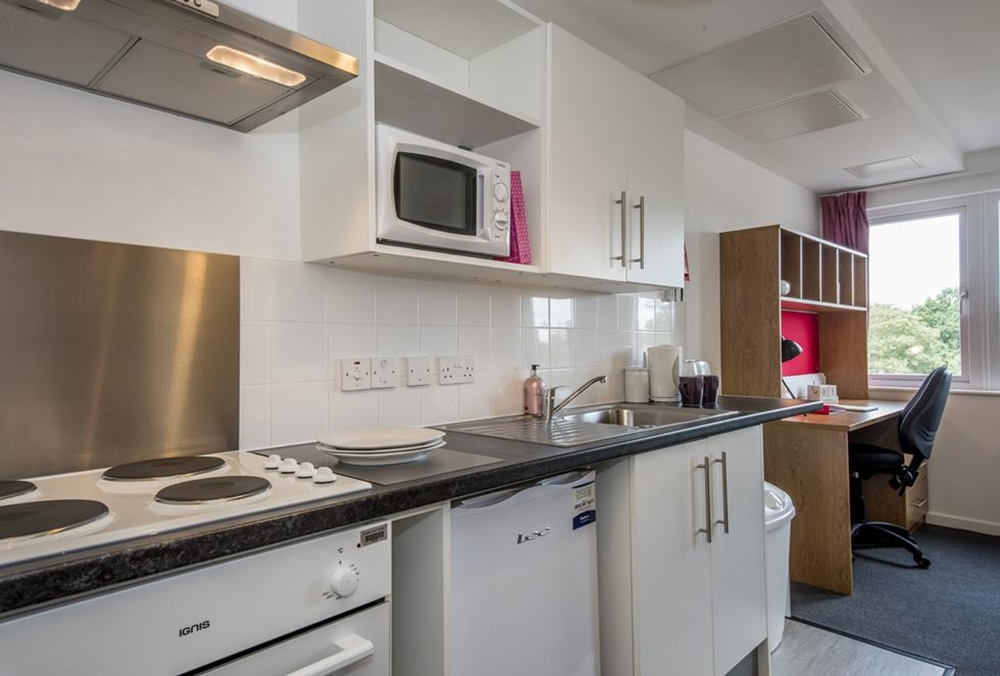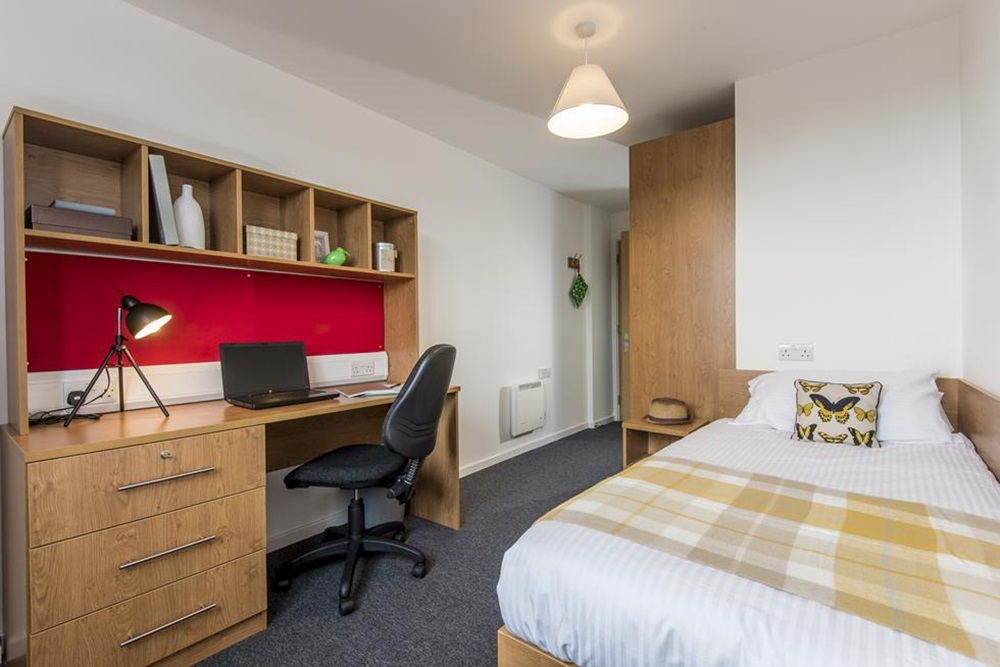Mayflower Plaza, Southampton
1,100 cluster, studio and 1 bed student apartments over commercial units.
The site overlays artesian water and a specialist piling solution therefore had to be adopted. The development comprises an undercroft car park capped with a podium slab that provides a central square surrounded by three towers. Each tower accommodates commercial space such as shops, restaurants and a gymnasium. The student accommodation is constructed above the commercial space and is skilfully designed to provide the highest levels of fire safety whilst minimising corridors and core areas and thus optimising the gross to net ratio. The development is connected to the local district heating and cooling system providing a significant reduction in the carbon footprint.

